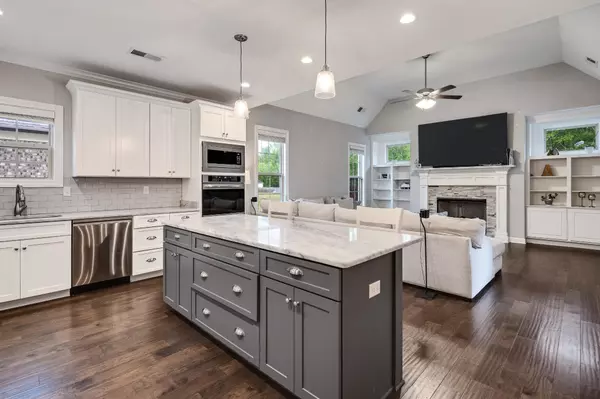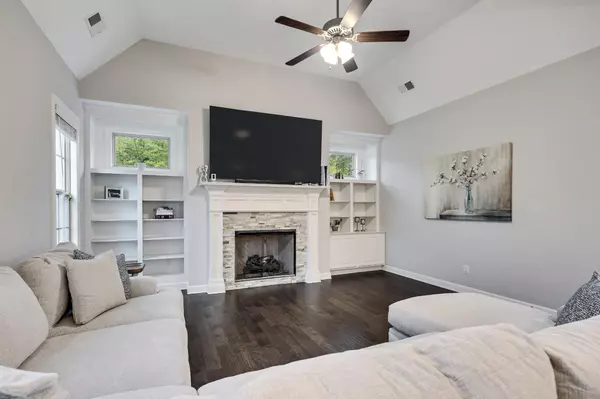Bought with Ngoc Quach
$665,000
$670,000
0.7%For more information regarding the value of a property, please contact us for a free consultation.
5 Beds
3 Baths
3,640 SqFt
SOLD DATE : 10/28/2025
Key Details
Sold Price $665,000
Property Type Single Family Home
Sub Type Single Family Residence
Listing Status Sold
Purchase Type For Sale
Square Footage 3,640 sqft
Price per Sqft $182
Subdivision Oakwood Grove Sd Phase 1
MLS Listing ID 3041887
Sold Date 10/28/25
Bedrooms 5
Full Baths 3
HOA Fees $700
HOA Y/N Yes
Year Built 2019
Annual Tax Amount $5,890
Lot Size 0.300 Acres
Acres 0.3
Lot Dimensions 92.64 X 140 IRR
Property Sub-Type Single Family Residence
Property Description
Oakwood Grove's finest! Enjoy a neighborhood with ponds for fishing and trails for walking! This stunning 4-bedroom, Bonus Room (Could be 5th Bedroom) 3-bath home offers elegant modern design, timeless charm, and premium amenities throughout. Step inside to soaring ceilings, formal dining room, Family Room AND Formal Living Room and rich hardwood floors. The open-concept living spaces are perfect for everyday comfort and entertaining. Step outside to your private backyard retreat that backs up to preserved area, featuring a covered patio and a sparkling built-in salt water pool with water feature surrounded by lush greenery — ideal for relaxing or hosting gatherings. Separate 3rd car garage great for lawn equipment storage or 3rd car. With impressive curb appeal, meticulous landscaping, and a prime location, this home truly has it all. Don't miss your chance to own this exceptional property!
Location
State TN
County Shelby County
Interior
Interior Features Walk-In Closet(s), Pantry
Heating Central
Cooling Central Air
Flooring Carpet, Wood
Fireplaces Number 1
Fireplace Y
Appliance Dishwasher, Disposal, Microwave, Double Oven
Exterior
Garage Spaces 3.0
Pool In Ground
Utilities Available Water Available, Cable Connected
Amenities Available Sidewalks
View Y/N false
Roof Type Shingle
Private Pool true
Building
Story 2
Sewer Public Sewer
Water Public
New Construction false
Others
Senior Community false
Special Listing Condition Standard
Read Less Info
Want to know what your home might be worth? Contact us for a FREE valuation!

Our team is ready to help you sell your home for the highest possible price ASAP

© 2025 Listings courtesy of RealTrac as distributed by MLS GRID. All Rights Reserved.







