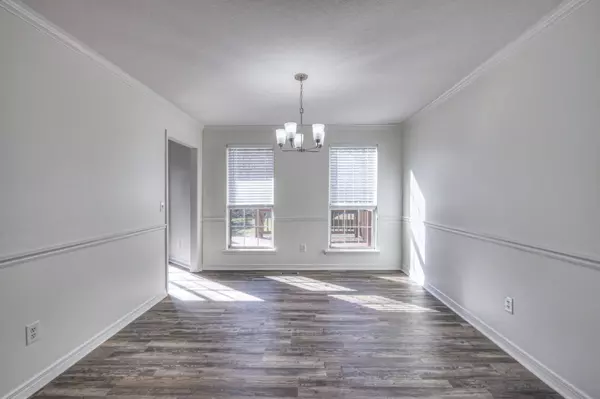Bought with Tim Harkum
$455,000
$455,000
For more information regarding the value of a property, please contact us for a free consultation.
3 Beds
3 Baths
2,240 SqFt
SOLD DATE : 11/04/2025
Key Details
Sold Price $455,000
Property Type Single Family Home
Sub Type Single Family Residence
Listing Status Sold
Purchase Type For Sale
Square Footage 2,240 sqft
Price per Sqft $203
Subdivision Harborview
MLS Listing ID 2986162
Sold Date 11/04/25
Bedrooms 3
Full Baths 2
Half Baths 1
HOA Fees $67/mo
HOA Y/N Yes
Year Built 1988
Annual Tax Amount $2,421
Lot Size 8,712 Sqft
Acres 0.2
Lot Dimensions 65 X 105
Property Sub-Type Single Family Residence
Property Description
This exceptional home boasts modern LED lighting with customizable colors, creating an inviting atmosphere throughout the living spaces. Equipped with brand-new stainless steel appliances and a dependable electrical system, this property offers both style and efficiency for discerning buyers.,New laminate floor ,Fresh paint ,interior home and exterior ,Hardwood stairs, New Deck .Granite counter top, washer and dryer will be remain,Pool ,Tennis court .PRICE REDUCE
Location
State TN
County Davidson County
Rooms
Main Level Bedrooms 1
Interior
Interior Features Air Filter, Ceiling Fan(s), Entrance Foyer, High Ceilings, Hot Tub
Heating Central, Natural Gas
Cooling Central Air
Flooring Laminate, Tile
Fireplace N
Appliance Dishwasher, Disposal, Microwave, Refrigerator, Stainless Steel Appliance(s), Electric Oven, Electric Range
Exterior
Garage Spaces 2.0
Utilities Available Natural Gas Available, Water Available
Amenities Available Pool, Tennis Court(s)
View Y/N false
Roof Type Shingle
Private Pool false
Building
Lot Description Corner Lot, Cul-De-Sac, Level
Story 2
Sewer Public Sewer
Water Public
Structure Type Stucco
New Construction false
Schools
Elementary Schools Hickman Elementary
Middle Schools Donelson Middle
High Schools Mcgavock Comp High School
Others
Senior Community false
Special Listing Condition Standard
Read Less Info
Want to know what your home might be worth? Contact us for a FREE valuation!

Our team is ready to help you sell your home for the highest possible price ASAP

© 2025 Listings courtesy of RealTrac as distributed by MLS GRID. All Rights Reserved.







