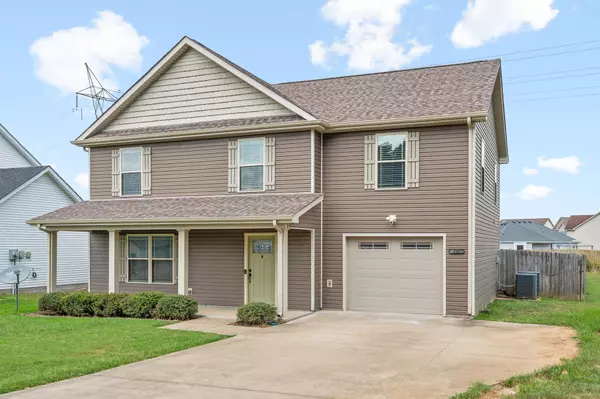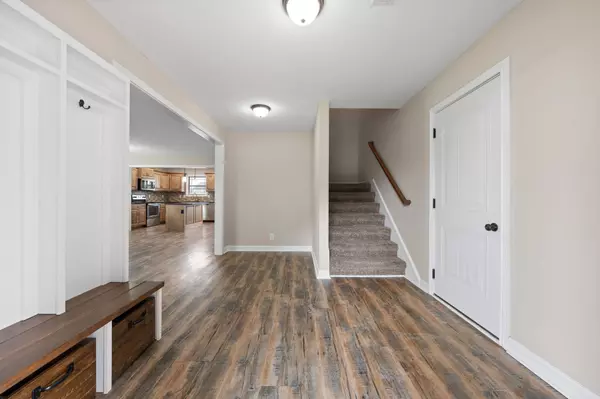Bought with Meredith Smith
$340,000
$340,000
For more information regarding the value of a property, please contact us for a free consultation.
4 Beds
3 Baths
2,216 SqFt
SOLD DATE : 10/15/2025
Key Details
Sold Price $340,000
Property Type Single Family Home
Sub Type Single Family Residence
Listing Status Sold
Purchase Type For Sale
Square Footage 2,216 sqft
Price per Sqft $153
Subdivision White Tail Ridge
MLS Listing ID 2941146
Sold Date 10/15/25
Bedrooms 4
Full Baths 2
Half Baths 1
HOA Y/N No
Year Built 2017
Annual Tax Amount $2,583
Lot Size 0.560 Acres
Acres 0.56
Property Sub-Type Single Family Residence
Property Description
Rare half-acre homesite about twice the size of neighboring lots! This White Tail Ridge home adds serious flexibility with an enormous 28×14 bonus room that can serve as a 5th bedroom, playroom, or office. The open main level features a living room flowing into an eat-in kitchen with stainless appliances and abundant counter space. Outside, the level backyard is fully enclosed by privacy fencing and finished with an oversized covered deck ideal for grilling, pets, and play. No HOA and quick access to 101st Pkwy, Fort Campbell, shopping, and dining. Move-in ready—claim one of the biggest backyards in the neighborhood today!
Location
State TN
County Montgomery County
Rooms
Main Level Bedrooms 1
Interior
Interior Features Ceiling Fan(s), Entrance Foyer, Extra Closets, Open Floorplan, Pantry, High Speed Internet
Heating Central, Electric
Cooling Central Air
Flooring Carpet, Laminate
Fireplace N
Appliance Oven, Dishwasher, Microwave, Refrigerator, Stainless Steel Appliance(s)
Exterior
Garage Spaces 1.0
Utilities Available Electricity Available, Water Available
View Y/N false
Roof Type Shingle
Private Pool false
Building
Story 2
Sewer Public Sewer
Water Public
Structure Type Vinyl Siding
New Construction false
Schools
Elementary Schools Glenellen Elementary
Middle Schools Kenwood Middle School
High Schools Kenwood High School
Others
Senior Community false
Special Listing Condition Standard
Read Less Info
Want to know what your home might be worth? Contact us for a FREE valuation!

Our team is ready to help you sell your home for the highest possible price ASAP

© 2025 Listings courtesy of RealTrac as distributed by MLS GRID. All Rights Reserved.







