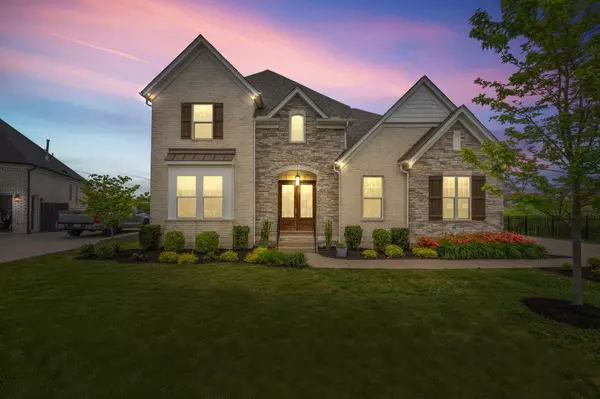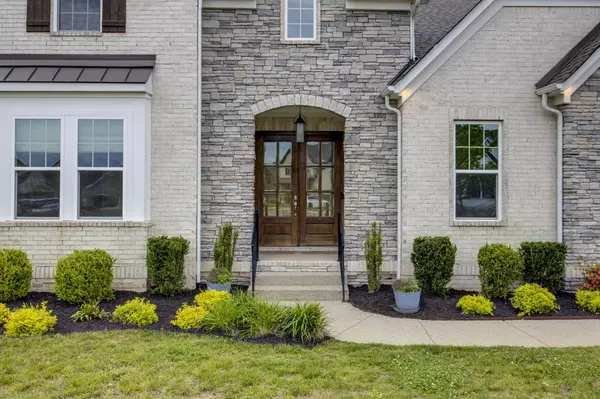$1,300,000
$1,334,900
2.6%For more information regarding the value of a property, please contact us for a free consultation.
5 Beds
6 Baths
4,416 SqFt
SOLD DATE : 08/05/2025
Key Details
Sold Price $1,300,000
Property Type Single Family Home
Sub Type Single Family Residence
Listing Status Sold
Purchase Type For Sale
Square Footage 4,416 sqft
Price per Sqft $294
Subdivision Scales Farmstead Ph2
MLS Listing ID 2886003
Sold Date 08/05/25
Bedrooms 5
Full Baths 5
Half Baths 1
HOA Fees $116/mo
HOA Y/N Yes
Year Built 2019
Annual Tax Amount $4,335
Lot Size 0.420 Acres
Acres 0.42
Lot Dimensions 43.4 X 155.6
Property Sub-Type Single Family Residence
Property Description
This like-new, freshly painted ($20,000!!) 5-bedroom, 5.5-bath home was built for both everyday ease and elevated entertaining.
Step inside to an open-concept main level where natural light pours into the kitchen, living, and dining areas — all seamlessly connected to keep conversations flowing. The main floor also includes a spacious primary suite, a second bedroom with its own bath, and a dedicated office/study that offers quiet focus just steps from the action.
Upstairs, the layout continues to impress with three additional bedrooms — each with a private bath — and a generous bonus room perfect for movie nights, playdates, or even a home gym.
From the screened-in patio below to the view-rich balcony above, outdoor living is a year-round perk here. The private, fenced yard backs up to undeveloped land, offering peace, privacy, and an unbeatable natural backdrop. Plenty of room for swingsets and slides! (see photos)
Tulley is tucked away in a quiet cul-de-sac where kids ride bikes and kid's Halloween trick-or-treating dreams come true, this home also boasts top-rated schools *JORDAN ELEMENTARY* and ample storage throughout.
Location
State TN
County Williamson County
Rooms
Main Level Bedrooms 2
Interior
Interior Features Ceiling Fan(s), Extra Closets, High Ceilings, Open Floorplan, Walk-In Closet(s)
Heating Central, Natural Gas
Cooling Central Air, Electric
Flooring Carpet, Wood, Tile
Fireplaces Number 2
Fireplace Y
Appliance Microwave, Double Oven, Gas Oven, Cooktop
Exterior
Garage Spaces 3.0
Utilities Available Electricity Available, Natural Gas Available, Water Available
Amenities Available Clubhouse, Playground, Pool, Underground Utilities, Trail(s)
View Y/N false
Roof Type Shingle
Private Pool false
Building
Story 2
Sewer Public Sewer
Water Public
Structure Type Brick
New Construction false
Schools
Elementary Schools Jordan Elementary School
Middle Schools Sunset Middle School
High Schools Nolensville High School
Others
HOA Fee Include Maintenance Grounds,Recreation Facilities
Senior Community false
Special Listing Condition Standard
Read Less Info
Want to know what your home might be worth? Contact us for a FREE valuation!

Our team is ready to help you sell your home for the highest possible price ASAP

© 2025 Listings courtesy of RealTrac as distributed by MLS GRID. All Rights Reserved.






