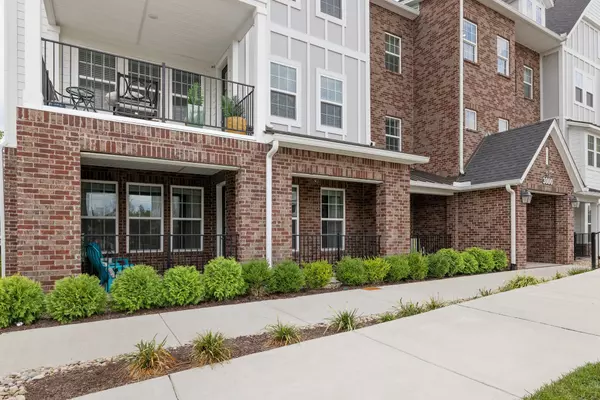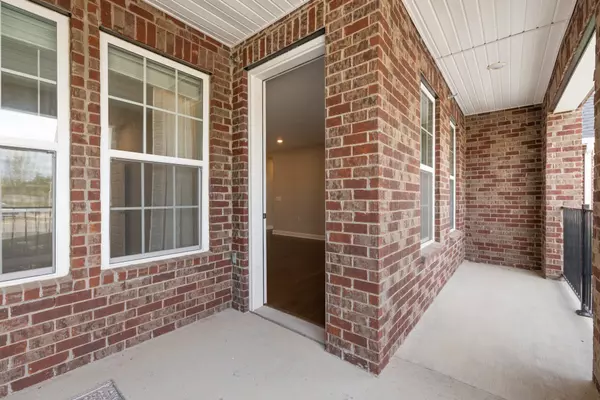Bought with Jay Clark
$439,000
$439,000
For more information regarding the value of a property, please contact us for a free consultation.
2 Beds
2 Baths
1,310 SqFt
SOLD DATE : 04/03/2025
Key Details
Sold Price $439,000
Property Type Condo
Sub Type Flat Condo
Listing Status Sold
Purchase Type For Sale
Square Footage 1,310 sqft
Price per Sqft $335
Subdivision Shadow Green
MLS Listing ID 2706287
Sold Date 04/03/25
Bedrooms 2
Full Baths 2
HOA Fees $370/mo
HOA Y/N Yes
Year Built 2021
Annual Tax Amount $1,763
Property Sub-Type Flat Condo
Property Description
Charming Condo in Prime Location – Just Minutes from Historic Downtown Franklin! This beautifully upgraded 2-bedroom condo offers a perfect blend of comfort and convenience, with stunning hardwood floors and an abundance of natural light throughout. The spacious kitchen is a chef's dream, featuring sleek white cabinets, quartz countertops, a large island, and a pantry for all your storage needs. The luxurious primary suite is a true retreat, complete with an oversized tile shower, double sinks, and a frameless glass door. Both bedrooms boast generous walk-in closets for all your storage essentials. Enjoy outdoor living with two private covered patios, perfect for relaxing or entertaining. The first-floor location provides easy access, and being at the back of the neighborhood means you'll enjoy peace and privacy with minimal traffic. Plus, there's a separate storage room on the same floor for your convenience. Feel safe and secure in this gated building with an auto-locking door, accessible only by owner key fob. The sought-after Shadow Green community offers an array of fantastic amenities, including a resort-style beach entry pool, a putting green, gas grills, an entertainment pavilion with a double-sided fireplace, and a walking path for leisurely strolls.With maintenance-free living and a location that's just minutes from shopping, dining, and entertainment, this condo offers the perfect lifestyle in one of Franklin's most desirable areas!
Location
State TN
County Williamson County
Rooms
Main Level Bedrooms 2
Interior
Interior Features Entrance Foyer, Open Floorplan, Pantry, Walk-In Closet(s), Primary Bedroom Main Floor, Kitchen Island
Heating Central, Electric
Cooling Central Air, Electric
Flooring Carpet, Wood, Tile
Fireplace N
Appliance Electric Oven, Electric Range, Dishwasher, Disposal, Dryer, Microwave, Refrigerator, Washer
Exterior
Utilities Available Electricity Available, Water Available
Amenities Available Clubhouse, Pool, Sidewalks, Underground Utilities, Trail(s)
View Y/N false
Private Pool false
Building
Story 1
Sewer Public Sewer
Water Public
Structure Type Brick
New Construction false
Schools
Elementary Schools Winstead Elementary School
Middle Schools Legacy Middle School
High Schools Centennial High School
Others
HOA Fee Include Exterior Maintenance,Maintenance Grounds,Recreation Facilities,Trash
Senior Community false
Special Listing Condition Standard
Read Less Info
Want to know what your home might be worth? Contact us for a FREE valuation!

Our team is ready to help you sell your home for the highest possible price ASAP

© 2025 Listings courtesy of RealTrac as distributed by MLS GRID. All Rights Reserved.







