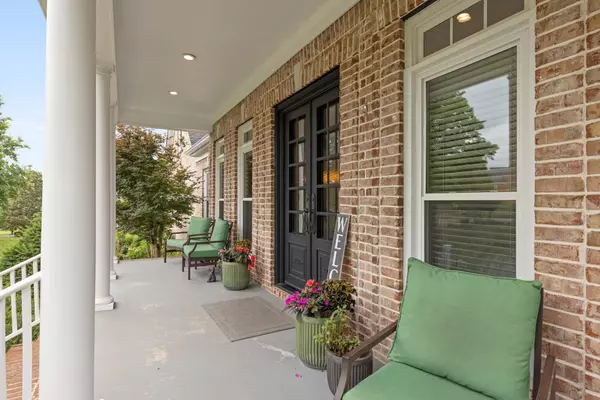Bought with Deborah Pyle
$1,670,000
$1,699,900
1.8%For more information regarding the value of a property, please contact us for a free consultation.
4 Beds
5 Baths
4,993 SqFt
SOLD DATE : 07/25/2024
Key Details
Sold Price $1,670,000
Property Type Single Family Home
Sub Type Single Family Residence
Listing Status Sold
Purchase Type For Sale
Square Footage 4,993 sqft
Price per Sqft $334
Subdivision Keystone Sec 1
MLS Listing ID 2673069
Sold Date 07/25/24
Bedrooms 4
Full Baths 3
Half Baths 2
HOA Fees $50/mo
HOA Y/N Yes
Year Built 1999
Annual Tax Amount $3,958
Lot Size 0.920 Acres
Acres 0.92
Lot Dimensions 151 X 230
Property Sub-Type Single Family Residence
Property Description
Nestled on just under an acre lot in the desirable Keystone community, this exceptional home offers mainly one-level living with luxurious features throughout. The gourmet kitchen is a chef's dream, equipped with a SubZero refrigerator, double ovens, quartz countertops, an oversized island, and a Wolf range. Each of the generously sized bedrooms ensures comfort and ample space. The fully fenced backyard is a private oasis, featuring a covered screened rear deck complete with an outdoor gas grill, beverage cooler, and fireplace. Step outside to enjoy the stunning in-ground pool and spa combo, perfect for relaxing or entertaining. In addition to the private amenities, the Keystone community boasts a saltwater pool, playground, and pavilion, enhancing the appeal of this incredible property. This home truly has it all, combining luxury, convenience, and a prime location.
Location
State TN
County Williamson County
Rooms
Main Level Bedrooms 4
Interior
Interior Features Ceiling Fan(s), Extra Closets, Walk-In Closet(s)
Heating Central, Natural Gas
Cooling Central Air, Electric
Flooring Carpet, Finished Wood, Tile
Fireplaces Number 2
Fireplace Y
Appliance Dishwasher, Disposal, Refrigerator
Exterior
Exterior Feature Garage Door Opener, Gas Grill
Garage Spaces 3.0
Pool In Ground
Utilities Available Electricity Available, Water Available
View Y/N false
Private Pool true
Building
Story 2
Sewer Septic Tank
Water Public
Structure Type Brick
New Construction false
Schools
Elementary Schools Winstead Elementary School
Middle Schools Legacy Middle School
High Schools Independence High School
Others
Senior Community false
Special Listing Condition Standard
Read Less Info
Want to know what your home might be worth? Contact us for a FREE valuation!

Our team is ready to help you sell your home for the highest possible price ASAP

© 2025 Listings courtesy of RealTrac as distributed by MLS GRID. All Rights Reserved.







