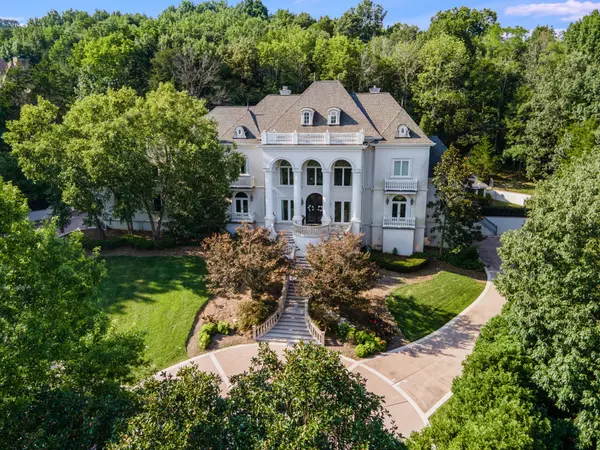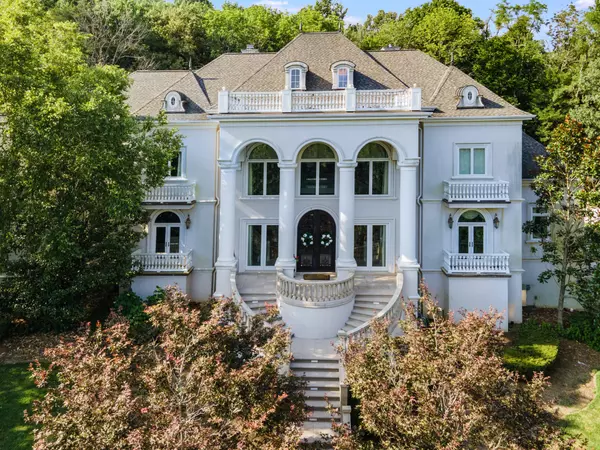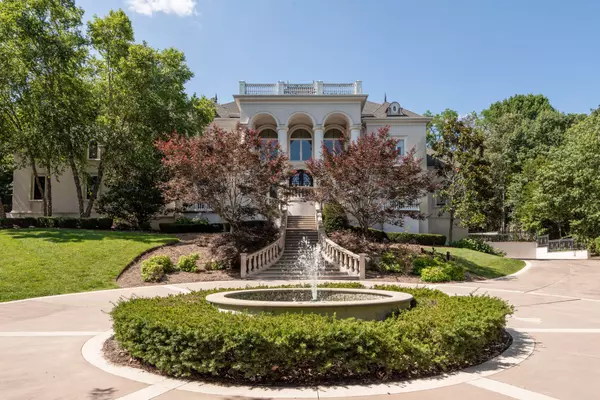$4,825,000
$5,200,000
7.2%For more information regarding the value of a property, please contact us for a free consultation.
6 Beds
8 Baths
12,293 SqFt
SOLD DATE : 10/31/2023
Key Details
Sold Price $4,825,000
Property Type Single Family Home
Sub Type Single Family Residence
Listing Status Sold
Purchase Type For Sale
Square Footage 12,293 sqft
Price per Sqft $392
Subdivision Bancroft
MLS Listing ID 2563121
Sold Date 10/31/23
Bedrooms 6
Full Baths 6
Half Baths 2
HOA Fees $133/ann
HOA Y/N Yes
Year Built 2006
Annual Tax Amount $18,289
Lot Size 2.620 Acres
Acres 2.62
Lot Dimensions 275 X 841
Property Sub-Type Single Family Residence
Property Description
Welcome to Bancroft. A Luxury Gated community convenient to Green Hills. 22 Bancroft Place is a newly renovated and incredibly private family home. From the moment you cross the threshold you are met with world class finishes. Marble Heated floors, an Impressive Imperial Staircase, Wood Burning Fireplaces, an Elevator servicing all levels, (2) Primary Suites - one one main level, one on upper level, a State of The Art Theater room and Audio System, In Ground Pool and Spa, Renovated Kitchen with top of the line appliance package, Commercial Grade Heating and Cooling Package - and so much more. See Pertinent Facts list in documents section for a room by room detailed list of amenities. Buyer and Buyers Agent to verify facts. POF and 24 Hour notice for showings appreciated.
Location
State TN
County Davidson County
Rooms
Main Level Bedrooms 1
Interior
Interior Features Elevator, High Speed Internet, In-Law Floorplan, Walk-In Closet(s)
Heating Central
Cooling Geothermal
Flooring Carpet, Finished Wood, Marble, Tile
Fireplaces Number 3
Fireplace Y
Appliance Dishwasher, Freezer, Grill, Ice Maker, Microwave, Refrigerator
Exterior
Exterior Feature Gas Grill, Smart Camera(s)/Recording, Smart Irrigation
Garage Spaces 4.0
Pool In Ground
Amenities Available Gated, Underground Utilities
View Y/N false
Private Pool true
Building
Lot Description Sloped
Story 3
Sewer Public Sewer
Water Public
Structure Type Stucco
New Construction false
Schools
Elementary Schools Percy Priest Elementary
Middle Schools John Trotwood Moore Middle
High Schools Hillsboro Comp High School
Others
Senior Community false
Read Less Info
Want to know what your home might be worth? Contact us for a FREE valuation!

Our team is ready to help you sell your home for the highest possible price ASAP

© 2025 Listings courtesy of RealTrac as distributed by MLS GRID. All Rights Reserved.






