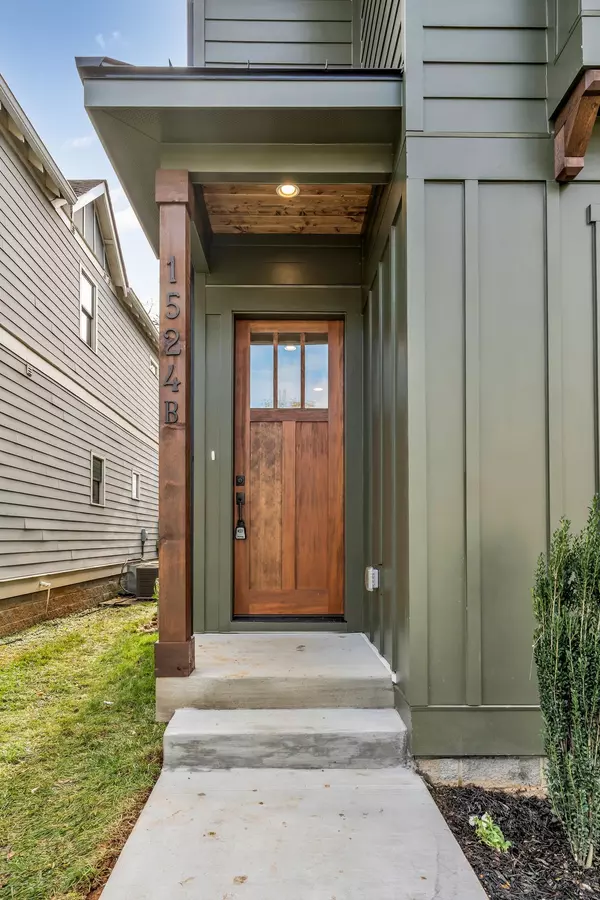
4 Beds
3 Baths
2,338 SqFt
4 Beds
3 Baths
2,338 SqFt
Key Details
Property Type Single Family Home
Sub Type Horizontal Property Regime - Detached
Listing Status Active
Purchase Type For Sale
Square Footage 2,338 sqft
Price per Sqft $325
Subdivision 1524 Straightway Avenue Homeowners Association
MLS Listing ID 3041978
Bedrooms 4
Full Baths 3
HOA Y/N No
Year Built 2025
Annual Tax Amount $976
Lot Size 1,306 Sqft
Acres 0.03
Property Sub-Type Horizontal Property Regime - Detached
Property Description
Location
State TN
County Davidson County
Rooms
Main Level Bedrooms 1
Interior
Interior Features Built-in Features, Ceiling Fan(s), Entrance Foyer, Extra Closets, High Ceilings, Open Floorplan, Pantry, Walk-In Closet(s)
Heating Central, Dual, Electric, Heat Pump
Cooling Central Air, Electric
Flooring Wood, Tile
Fireplaces Number 1
Fireplace Y
Appliance Built-In Electric Oven, Built-In Gas Oven, Built-In Gas Range, Dishwasher, Microwave, Stainless Steel Appliance(s)
Exterior
Exterior Feature Balcony
Utilities Available Electricity Available, Water Available
View Y/N false
Roof Type Asphalt
Private Pool false
Building
Lot Description Level
Story 2
Sewer Public Sewer
Water Public
Structure Type Hardboard Siding
New Construction true
Schools
Elementary Schools Rosebank Elementary
Middle Schools Stratford Stem Magnet School Lower Campus
High Schools Stratford Stem Magnet School Upper Campus
Others
Senior Community false
Special Listing Condition Standard








