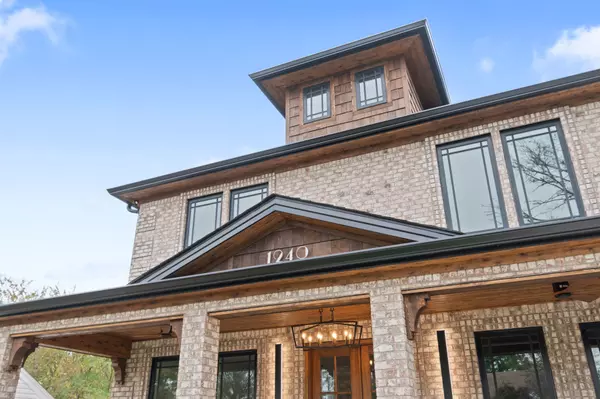
6 Beds
5 Baths
5,022 SqFt
6 Beds
5 Baths
5,022 SqFt
Key Details
Property Type Single Family Home
Sub Type Single Family Residence
Listing Status Active
Purchase Type For Sale
Square Footage 5,022 sqft
Price per Sqft $408
Subdivision Kenmore Place
MLS Listing ID 3041909
Bedrooms 6
Full Baths 5
HOA Y/N No
Year Built 2025
Annual Tax Amount $1,139
Lot Size 0.300 Acres
Acres 0.3
Lot Dimensions 50 X 250
Property Sub-Type Single Family Residence
Property Description
Location
State TN
County Davidson County
Interior
Interior Features Air Filter, Built-in Features, Ceiling Fan(s), Entrance Foyer, Extra Closets, High Speed Internet
Heating Central
Cooling Central Air
Flooring Wood
Fireplace N
Appliance Built-In Gas Oven, Built-In Gas Range
Exterior
Exterior Feature Balcony
Utilities Available Water Available
View Y/N false
Roof Type Asphalt
Private Pool false
Building
Lot Description Private
Story 3
Sewer Public Sewer
Water Public
Structure Type Brick
New Construction true
Schools
Elementary Schools Inglewood Elementary
Middle Schools Isaac Litton Middle
High Schools Stratford Stem Magnet School Upper Campus
Others
Senior Community false
Special Listing Condition Standard








