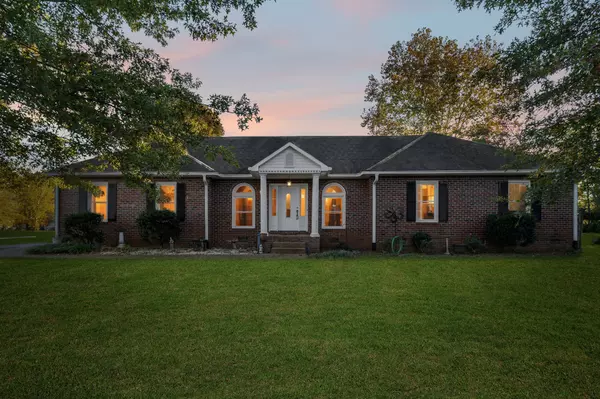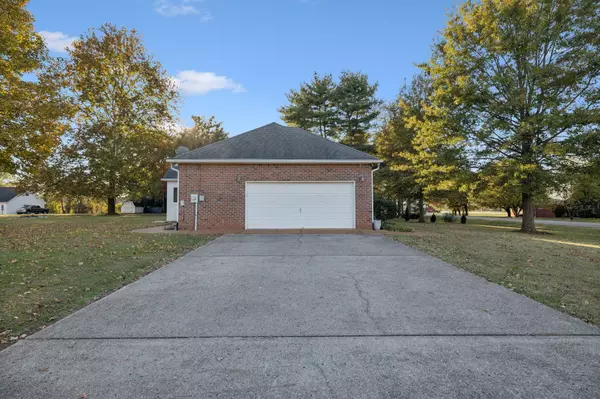
3 Beds
2 Baths
1,417 SqFt
3 Beds
2 Baths
1,417 SqFt
Key Details
Property Type Single Family Home
Sub Type Single Family Residence
Listing Status Active
Purchase Type For Sale
Square Footage 1,417 sqft
Price per Sqft $281
Subdivision Colonial Est Sec 8
MLS Listing ID 3039846
Bedrooms 3
Full Baths 2
HOA Y/N No
Year Built 1990
Annual Tax Amount $1,407
Lot Size 1.000 Acres
Acres 1.0
Lot Dimensions 101.2 X 194.22 IRR
Property Sub-Type Single Family Residence
Property Description
Step inside to find new carpet in the bedrooms for that fresh vibe, while the living room, hallway and breakfast area feature gorgeous hardwood floors. The kitchen and laundry room boasts unique brick tile flooring, and both bathrooms have tile flooring. The large sunroom, added in 2019, is finished with durable LVP flooring, creating a variety of stylish spaces throughout.
Major updates include an HVAC replacement in 2018 and a new water heater in 2021. The kitchen is set with a newer dishwasher, microwave, and stove. Plus, the home features a 2-car garage and is built with sturdy 4-side brick, complemented by new gutters.
As a bonus, this home sits just outside the city limits, so you'll enjoy the perk of no city taxes or mandatory HOA fees. However, there's an option for a voluntary HOA membership if you'd like pool access.
Come see what makes 4560 Cynthia Lane the perfect blend of comfort, convenience, and style!
Location
State TN
County Rutherford County
Rooms
Main Level Bedrooms 3
Interior
Interior Features Air Filter, Ceiling Fan(s), Extra Closets
Heating Central
Cooling Ceiling Fan(s), Central Air, Electric
Flooring Carpet, Wood, Other, Tile, Vinyl
Fireplace N
Appliance Electric Oven
Exterior
Garage Spaces 2.0
Utilities Available Electricity Available, Water Available
View Y/N false
Roof Type Shingle
Private Pool false
Building
Lot Description Level
Story 1
Sewer Septic Tank
Water Private
Structure Type Brick
New Construction false
Schools
Elementary Schools Christiana Elementary
Middle Schools Christiana Middle School
High Schools Riverdale High School
Others
Senior Community false
Special Listing Condition Standard








