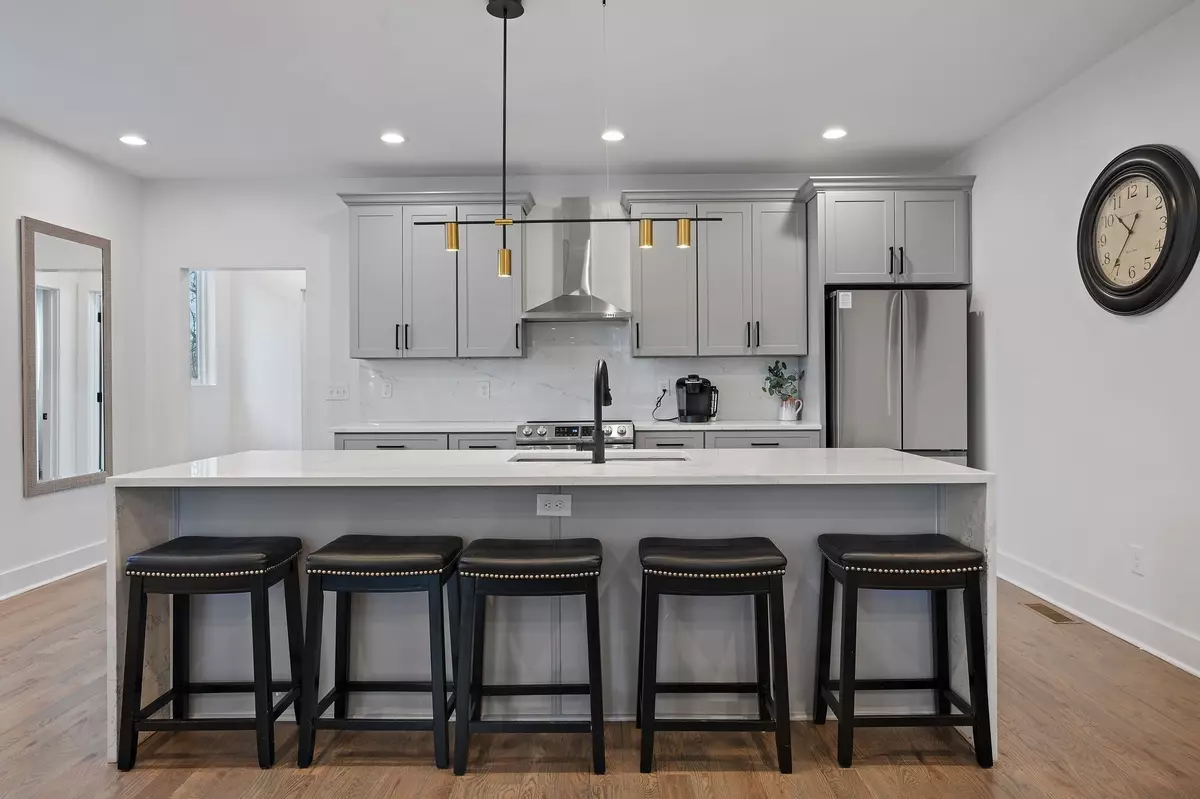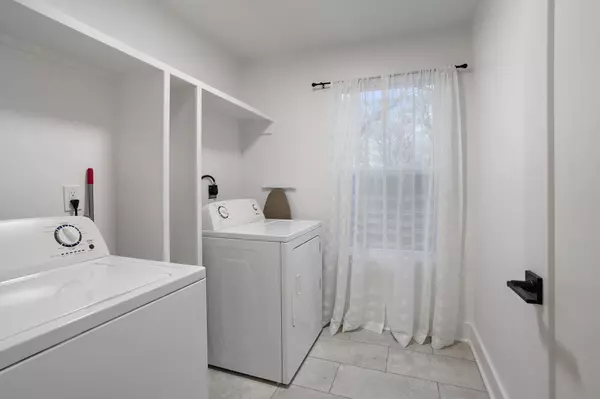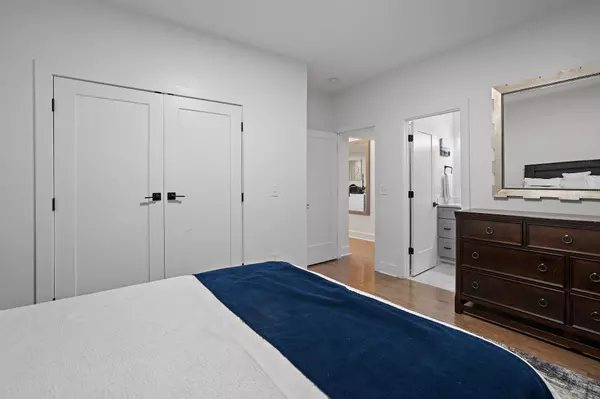
3 Beds
3 Baths
2,100 SqFt
3 Beds
3 Baths
2,100 SqFt
Key Details
Property Type Townhouse, Other Rentals
Sub Type Townhouse
Listing Status Active
Purchase Type For Rent
Square Footage 2,100 sqft
Subdivision Homes At 2005 Overby Road
MLS Listing ID 3039023
Bedrooms 3
Full Baths 3
HOA Y/N No
Year Built 2023
Property Sub-Type Townhouse
Property Description
The open-concept living area is ideal for both relaxing and entertaining, offering plenty of space to unwind after a long day or host friends and family. When it's time to cook, the chef-inspired kitchen delivers with gleaming countertops, modern stainless steel appliances, and generous storage space for all your culinary essentials.
Head up to the private rooftop deck and take in peaceful treetop views. It's the perfect spot for your morning coffee or sunset gatherings.
The primary suite features a luxurious walk-in closet and a beautifully designed bathroom with a walk-in shower for a spa-like experience. Each additional bedroom also includes its own attached bathroom, offering comfort and privacy for guests or family members. Thoughtful storage solutions throughout the home ensure everything has its place.
Enjoy the convenience of a driveway and one-car garage, and the bonus of no HOA fees.
Lease Details
Security Deposit: $2,950
Owner Pays: Water and lawn care
Tenant Pays: Electric, cable, and internet
Minimum Lease: 12 months
Small pets up to 30 lbs. considered
Non-refundable Pet Fee: $350
Pet Rent: $50/month
Private rooftop deck
Dedicated one-car garage
Washer and dryer included
No smoking or vaping
With its spacious layout, modern finishes, and serene outdoor space, this home offers the perfect setting to relax, entertain, and make lasting memories. Schedule your viewing today and discover your Nashville sanctuary!
Location
State TN
County Davidson County
Interior
Interior Features Air Filter, Built-in Features, Ceiling Fan(s), Entrance Foyer, Extra Closets, In-Law Floorplan, Walk-In Closet(s), High Speed Internet
Heating Central
Cooling Central Air, Electric
Flooring Wood, Tile
Fireplace N
Exterior
Exterior Feature Balcony, Smart Camera(s)/Recording, Smart Lock(s)
Garage Spaces 1.0
Utilities Available Electricity Available, Water Available
View Y/N true
View City
Private Pool false
Building
Story 4
Sewer Public Sewer
Water Public
Structure Type Fiber Cement
New Construction false
Schools
Elementary Schools Tom Joy Elementary
Middle Schools Jere Baxter Middle
High Schools Maplewood Comp High School
Others
Senior Community false








