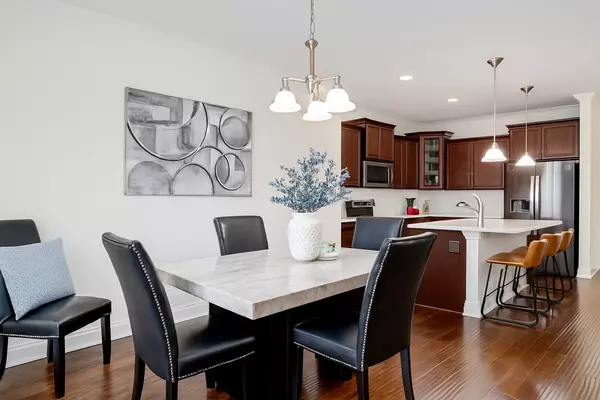
3 Beds
3 Baths
2,725 SqFt
3 Beds
3 Baths
2,725 SqFt
Open House
Sun Nov 09, 2:00pm - 4:00pm
Key Details
Property Type Single Family Home
Sub Type Single Family Residence
Listing Status Active
Purchase Type For Sale
Square Footage 2,725 sqft
Price per Sqft $266
Subdivision Travis Trace
MLS Listing ID 3038662
Bedrooms 3
Full Baths 2
Half Baths 1
HOA Fees $31/mo
HOA Y/N Yes
Year Built 2020
Annual Tax Amount $3,494
Lot Size 7,405 Sqft
Acres 0.17
Lot Dimensions 63 X 117
Property Sub-Type Single Family Residence
Property Description
This stunning all-brick residence offers timeless charm and modern comfort throughout. The gourmet eat-in kitchen features abundant cabinetry, granite countertops, and stainless-steel appliances—perfect for everyday living and entertaining. The large family room, complete with a cozy fireplace, is ideal for relaxing evenings, while the formal dining room provides a perfect space for special occasions.
An inviting office with French doors offers privacy for work or study. The primary suite is a true retreat, featuring a spacious bedroom and a luxurious en-suite bath. The bath features a large, tiled shower with a built-in bench and a mirror television for added indulgence, as well as a custom closet. Two additional main-level bedrooms provide flexibility for guests or family members.
Upstairs, you'll find a massive bonus room with a convenient half bath—ideal for a media room, playroom, or hobby space. Enjoy outdoor living on the covered deck overlooking a private backyard that doesn't back up to other homes. The three-car garage offers ample storage and parking space.
This home combines classic style, modern amenities, and thoughtful design—ready for you to move in and make it your own!
Location
State TN
County Davidson County
Rooms
Main Level Bedrooms 3
Interior
Interior Features Bookcases, Ceiling Fan(s), Entrance Foyer, Extra Closets, High Ceilings, Open Floorplan, Pantry, Smart Light(s), Walk-In Closet(s)
Heating Central
Cooling Central Air
Flooring Carpet, Wood, Tile
Fireplaces Number 1
Fireplace Y
Appliance Electric Oven, Dishwasher, Disposal, Microwave, Stainless Steel Appliance(s)
Exterior
Garage Spaces 3.0
Utilities Available Water Available
View Y/N false
Private Pool false
Building
Story 2
Sewer Public Sewer
Water Public
Structure Type Brick
New Construction false
Schools
Elementary Schools Gower Elementary
Middle Schools H. G. Hill Middle
High Schools James Lawson High School
Others
Senior Community false
Special Listing Condition Standard








