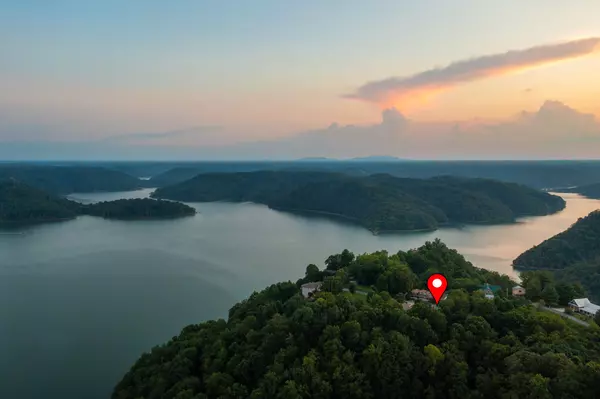
4 Beds
6 Baths
7,502 SqFt
4 Beds
6 Baths
7,502 SqFt
Key Details
Property Type Single Family Home
Sub Type Single Family Residence
Listing Status Active
Purchase Type For Sale
Square Footage 7,502 sqft
Price per Sqft $133
Subdivision Center Hill Lake
MLS Listing ID 2971386
Bedrooms 4
Full Baths 5
Half Baths 1
HOA Y/N No
Year Built 2002
Annual Tax Amount $2,210
Lot Size 1.730 Acres
Acres 1.73
Property Sub-Type Single Family Residence
Property Description
Location
State TN
County Dekalb County
Rooms
Main Level Bedrooms 1
Interior
Interior Features Bookcases, Built-in Features, Ceiling Fan(s), Entrance Foyer, Extra Closets, High Ceilings, Hot Tub, Open Floorplan, Walk-In Closet(s), High Speed Internet, Kitchen Island
Heating Central
Cooling Ceiling Fan(s), Central Air, Electric
Flooring Wood
Fireplaces Number 1
Fireplace Y
Appliance Electric Oven, Electric Range, Trash Compactor, Dishwasher, Dryer, Freezer, Refrigerator, Stainless Steel Appliance(s), Washer, Smart Appliance(s)
Exterior
Exterior Feature Balcony
Pool Indoor
Utilities Available Electricity Available, Water Available
View Y/N true
View Lake
Roof Type Steel
Private Pool true
Building
Lot Description Level, Wooded
Story 3
Sewer Septic Tank
Water Public
Structure Type Log
New Construction false
Schools
Elementary Schools Northside Elementary
Middle Schools Dekalb Middle School
High Schools De Kalb County High School
Others
Senior Community false
Special Listing Condition Standard








