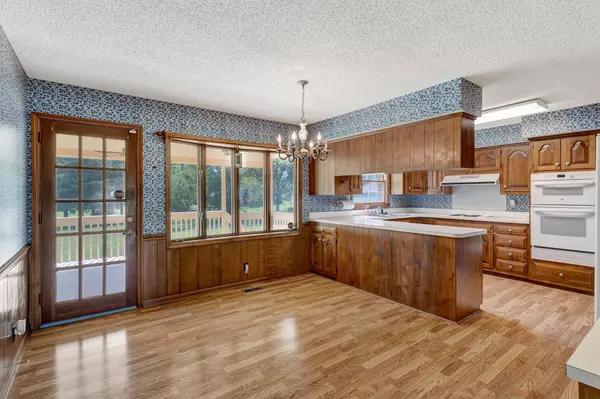5 Beds
7 Baths
4,958 SqFt
5 Beds
7 Baths
4,958 SqFt
Key Details
Property Type Single Family Home
Sub Type Single Family Residence
Listing Status Active
Purchase Type For Sale
Square Footage 4,958 sqft
Price per Sqft $199
Subdivision Brandywine Farms
MLS Listing ID 2972027
Bedrooms 5
Full Baths 4
Half Baths 3
HOA Y/N No
Year Built 1978
Annual Tax Amount $3,601
Lot Size 0.940 Acres
Acres 0.94
Lot Dimensions 150 X 285
Property Sub-Type Single Family Residence
Property Description
Spacious 5BR/4BA brick home on nearly 1 acre in desirable Brandywine Farms. Custom-built in 1978 and lovingly maintained by the original owner. Over 4,900 sq ft, including a full finished walk-out basement with wine cellar/tornado shelter—ideal for in-law suite or guest quarters. Birchwood cabinetry in kitchen, three fireplaces (family room, primary suite, den), large hallways, oversized walk-in closets, and abundant storage. Opportunity to finish bonus room above garage for theater or hobby space. Flat lot, oversized 2-car garage, and natural gas line to patio. Minutes to Old Hickory Lake, Nashville International Airport, shopping, and dining. Check out link below for complete interior/exterior video or https://www.youtube.com/watch?v=zHw9kRu4jCI
Location
State TN
County Davidson County
Rooms
Main Level Bedrooms 1
Interior
Interior Features Bookcases, Built-in Features, Entrance Foyer, Extra Closets, In-Law Floorplan, Pantry, Walk-In Closet(s), Wet Bar
Heating Central, Natural Gas
Cooling Central Air, Electric
Flooring Carpet, Wood, Marble, Tile
Fireplaces Number 3
Fireplace Y
Appliance Electric Oven, Cooktop, Trash Compactor, Dishwasher, Disposal, Microwave, Refrigerator
Exterior
Exterior Feature Gas Grill, Storm Shelter
Garage Spaces 2.0
Utilities Available Electricity Available, Natural Gas Available, Water Available
View Y/N false
Roof Type Shingle
Private Pool false
Building
Story 2
Sewer Public Sewer
Water Public
Structure Type Brick
New Construction false
Schools
Elementary Schools Andrew Jackson Elementary
Middle Schools Dupont Hadley Middle
High Schools Mcgavock Comp High School
Others
Senior Community false
Special Listing Condition Standard







