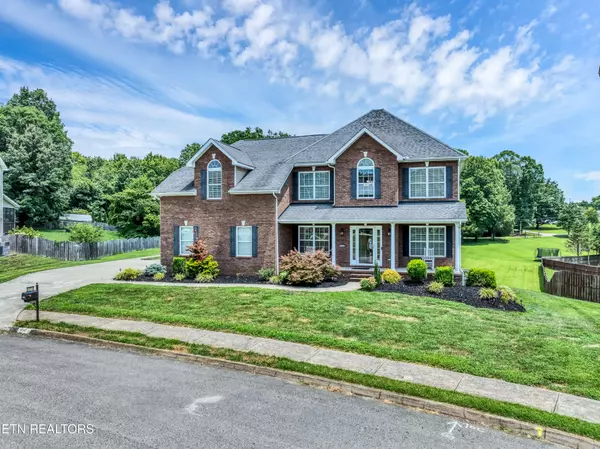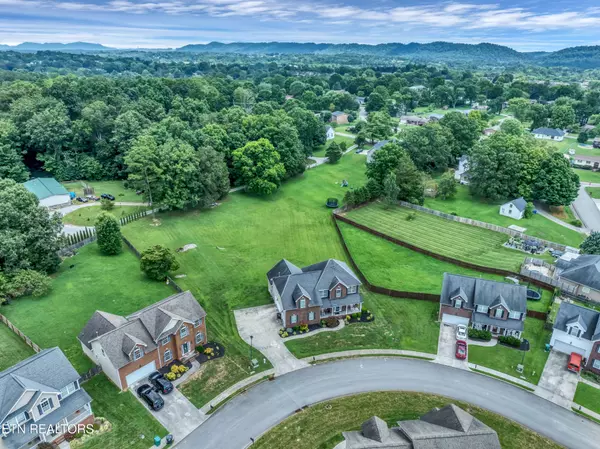
4 Beds
3 Baths
2,850 SqFt
4 Beds
3 Baths
2,850 SqFt
Open House
Sun Nov 09, 1:00pm - 3:00pm
Key Details
Property Type Single Family Home
Sub Type Single Family Residence
Listing Status Active
Purchase Type For Sale
Square Footage 2,850 sqft
Price per Sqft $206
Subdivision Grove Pointe S/D Unit 2
MLS Listing ID 2965650
Bedrooms 4
Full Baths 2
Half Baths 1
HOA Fees $125/ann
HOA Y/N Yes
Year Built 2010
Annual Tax Amount $1,226
Lot Size 1.170 Acres
Acres 1.17
Lot Dimensions 85.62 x 250.64 xirr
Property Sub-Type Single Family Residence
Property Description
Welcome to this beautifully maintained 4-bedroom, 2.5-bath home located in the highly sought-after Grove Point subdivision. Built in 2010 and offering approximately 2,850 square feet, this home combines comfort, style, and a long list of thoughtful upgrades that make it truly move-in ready.
Key Highlights
Whole-house backup generator (installed 2025)
Security system with 8 cameras
2024 stainless steel kitchen appliances
New faucets in kitchen and bathrooms
New luxury vinyl plank flooring on the main level
Washer & dryer convey
Chair lift for easy access to the second floor-can be conveyed or sellers can have it removed.
Air curtain from garage to entry door (keeps out insects)
Step onto the inviting covered front porch and enter a main level filled with warmth and character. The open living area features a cozy gas fireplace, ceiling fans, and new luxury vinyl flooring throughout the living room, kitchen, dining room, office, and hallways.
The kitchen is a chef's dream, offering 2024 stainless steel appliances, a spacious pantry, and an eat-in breakfast area. Entertain guests in the formal dining room, complete with wainscoting and timeless details.
The main-level primary suite is a true retreat, featuring vaulted ceilings, a walk-in closet, ceiling fan, and a luxurious ensuite bath with a newer oversized walk-in shower and double vanity. The main level also includes a dedicated office with crown molding and a convenient laundry room.
Upstairs, you'll find three generously sized bedrooms—each with plush carpet, ceiling fans, and ample closet space—along with a large bonus room perfect for a playroom, media room, or hobby space.
Enjoy outdoor living on the open deck or in the screened-in porch, ideal for relaxing or entertaining. The oversized 3-car garage provides abundant storage and features an air curtain for added comfort and cleanliness.
Location
State TN
County Knox County
Interior
Interior Features Walk-In Closet(s), Pantry, Ceiling Fan(s)
Heating Central, Electric, Natural Gas
Cooling Central Air, Ceiling Fan(s)
Flooring Carpet, Other, Vinyl
Fireplaces Number 1
Fireplace Y
Appliance Dishwasher, Microwave, Range, Refrigerator, Oven, Washer
Exterior
Garage Spaces 3.0
Utilities Available Electricity Available, Natural Gas Available, Water Available
Amenities Available Sidewalks
View Y/N false
Private Pool false
Building
Lot Description Other, Level, Rolling Slope
Story 2
Sewer Public Sewer
Water Public
Structure Type Vinyl Siding,Other,Brick
New Construction false
Schools
Elementary Schools Halls Elementary
Middle Schools Halls Middle School
High Schools Halls High School
Others
Senior Community false
Special Listing Condition Standard
Virtual Tour https://www.homes.com/property/4318-edenfield-dr-knoxville-tn/1kgg4036k7q6q/?tab=1&dk=bwymp0ng4x7k5








