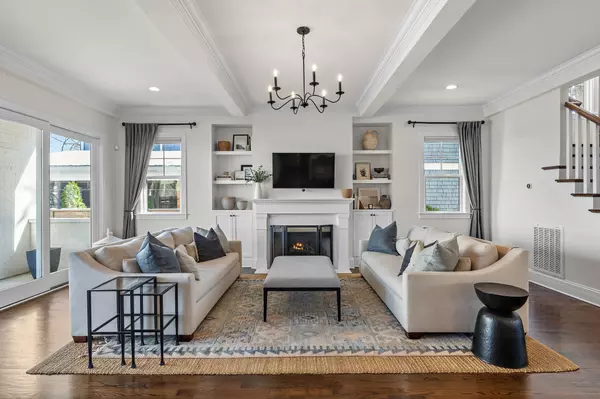
6 Beds
6 Baths
4,822 SqFt
6 Beds
6 Baths
4,822 SqFt
Key Details
Property Type Single Family Home
Sub Type Horizontal Property Regime - Detached
Listing Status Active
Purchase Type For Sale
Square Footage 4,822 sqft
Price per Sqft $518
Subdivision 12Th South
MLS Listing ID 2946238
Bedrooms 6
Full Baths 6
HOA Y/N No
Year Built 2017
Annual Tax Amount $9,109
Lot Size 1,742 Sqft
Acres 0.04
Property Sub-Type Horizontal Property Regime - Detached
Property Description
nearly 5,000 square feet of refined yet deeply livable space, including a full guest
apartment above the detached two-car garage. Every inch of this home was thoughtfully
updated to blend modern comfort with timeless craftsmanship, creating one of the most
versatile and well-appointed homes in Nashville's most walkable neighborhood.
Inside, the main level unfolds around a fully renovated chef's kitchen featuring custom
cabinetry, leathered marble countertops, dual islands with seating for eight, and highend appliances. The space opens seamlessly to an inviting living room with coffered
ceilings, built-ins, and a gas fireplace — ideal for everyday gatherings or weekend
entertaining. A formal dining area and flexible front room with bay windows complete the
main floor, offering an elegant backdrop for both family connection and social moments.
Upstairs, the primary suite serves as a private retreat with a spa-like bath, soaking tub,
dual showerheads, and direct access to a laundry room through the expansive walk-in
closet. A private balcony overlooks the backyard, while three additional bedrooms
(including an ensuite) provide comfort and balance for family or guests.
The third floor—an impressive 1,200-sqft addition—offers unmatched versatility
with a full bath, media room, bunk room, and two private offices or creative spaces
bathed in natural light.
The detached apartment adds true flexibility, offering its own bedroom, bath,
kitchen, and laundry—ideal for guests, family, or au pair. Outdoor living is equally
inviting, with a covered patio, second fireplace, and a fenced, landscaped yard that feels
both private and connected to the energy of 12 South.
All told, this property delivers nearly 5,000 sqft of finished living space across
every need and lifestyle. From morning walks to coffee at Frothy Monkey to Evening Dinners at the Henry, the best of Nashville living is just steps away!
Location
State TN
County Davidson County
Rooms
Main Level Bedrooms 1
Interior
Interior Features High Ceilings, Open Floorplan, Walk-In Closet(s), Kitchen Island
Heating Central, Natural Gas
Cooling Central Air
Flooring Carpet, Wood
Fireplaces Number 2
Fireplace Y
Appliance Gas Oven, Gas Range, Dishwasher, Disposal, Refrigerator, Stainless Steel Appliance(s)
Exterior
Exterior Feature Balcony, Gas Grill
Garage Spaces 2.0
Utilities Available Natural Gas Available, Water Available
View Y/N false
Private Pool false
Building
Lot Description Level
Story 3
Sewer Public Sewer
Water Public
Structure Type Brick
New Construction false
Schools
Elementary Schools Waverly-Belmont Elementary School
Middle Schools John Trotwood Moore Middle
High Schools Hillsboro Comp High School
Others
Senior Community false
Special Listing Condition Standard








